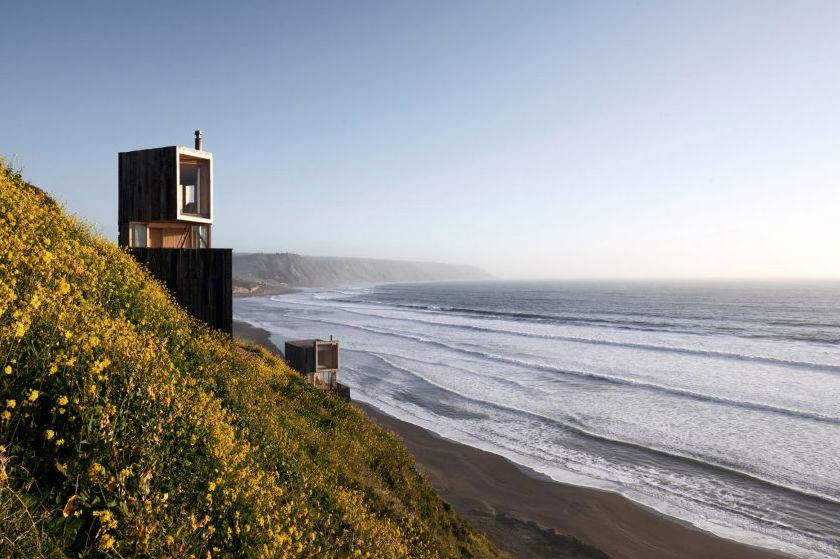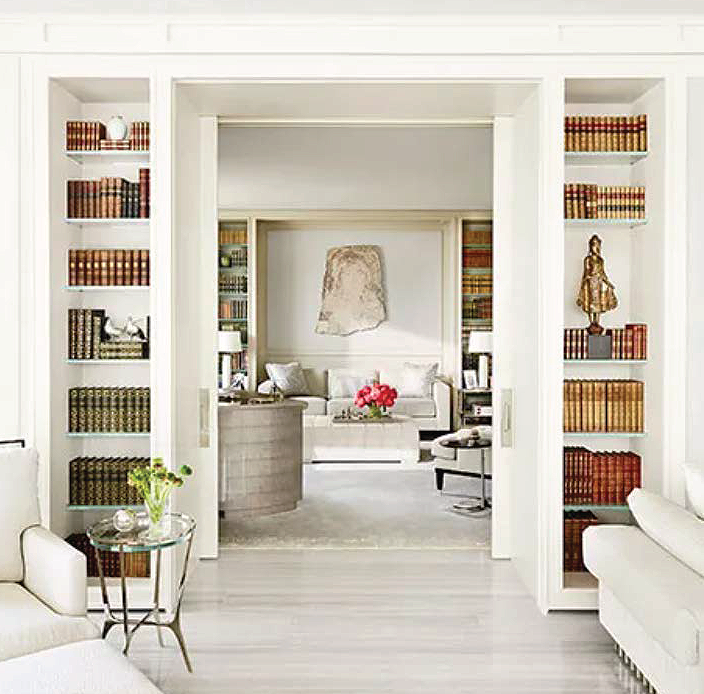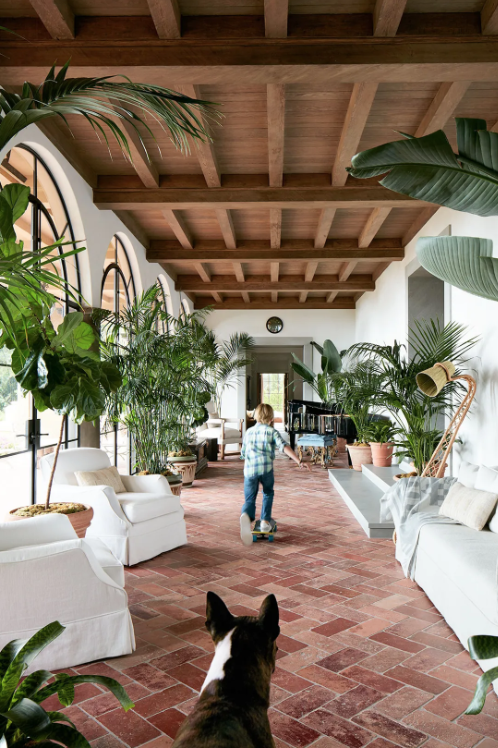Cultural Blueprint
Our homes shape us. Spatial layouts are more than functional—they’re cultural maps, encoding the rhythms of daily life. Every room, hallway and closet has an agenda, whether intentional or inherited. The standard home reflects a standard lifestyle. A garage facilitates mobility. A living room fills leisure time and provides a gathering space. The kitchen hosts nourishment. Bedrooms offer retreat and a dressing space. Bathrooms handle hygiene. Decadent homes often add in auxiliary spaces.. Offices for focus, recreation rooms for play, dining rooms to distinguish ritual from routine, and outdoor kitchens and pools to extend hospitality beyond the walls.
The repetition seen in the mass market defines an average need and tempo. This blog explores the paths less tread and how those habits shaped space through a list curated by ESTATE Architecture and Interiors. See below for Interior Design and Architectural Works from around the world that dive beyond the expected.
An Atelier for deep making →
A Greenhouse that turns light into life →
An Observation Tower for Vast Vistas →
A Courtyard bringing exterior light deep within the buildings enclosure →
A Home Theater for communal storytelling →
A Recording Studio for sonic experimentation →
A Spa for ritualized restoration →
A Gym for movement as medicine →
A Wine Cellar for entertaining →
A Library to dive within the depths of our great minds →
A Car Gallery, showcasing this functional art for its design merit →
An Indoor Playground with obstacles to overcome and things to reach for →
An Indoor court, carving out room for choice →
A Sunroom, with the potential to evolve into a handful of the above →
Though these spaces were designed with intentional programming, they reflect desires and behaviors found repeatedly within our cultures and often omitted from the common blueprint. Our basic needs of transportation, shelter, sustenance, hygiene, and relaxation will relate to the population at large however, it is our pursuits and affinities which flourish in open space. Whether to enable a life long fixed interest or a flexible space of exploration, custom homes offer a rare opportunity: to choose what gets emphasized, and what gets left out. In doing so, we’re not just designing spaces—we’re curating ways of living.
So, what does your floor plan say about your values?
What rooms would your dream home include?
Let us know -
Digital Image Citations
Hevia, Jose. Studio House by F451. Expanding Architecture to Rethink Cities, Urban Next, https://urbannext.net/studio-house-critical-review/. Accessed 12 Oct. 2025.
Wolzak, Thijs. Moke Architecten Wooden House Muiden. 15 Sept. 2024. Moke Architecten Crowns Wooden Home in Muiden with Greenhouse, Dezeen, https://www.dezeen.com/2024/09/15/moke-architecten-wooden-house-muiden/. Accessed 12 Oct. 2025.
Palma, Cristobal. La Loica Cabin. 27 Jan. 2021. Croxatto and Opazo Architects Perches Timber-Clad Cabins on Coastal Hillside in Chile, Dezeen, https://www.dezeen.com/2021/01/27/croxatto-and-opazo-architects-cabins-chile/. Accessed 12 Oct. 2025.
Scott, Kevin. Perch House Courtyard. 12 Sept. 2021. Verdant Courtyard Occupies Centre of Seattle Home by Chadbourne + Doss, Dezeen, https://www.dezeen.com/2021/09/12/idealised-pacific-northwest-courtyard-seattle-home-chadbourne-doss/. Accessed 12 Oct. 2025.
MacCollum, William, and Art Gray. Laurel Way Home Theater. The Story of Laurel Way, Whippel Russel Architects, https://whipplerussell.com/architecture/laurel-way-beverly-hills. Accessed 12 Oct. 2025.
Vertikoff, Alexander. Woodshed Recording Studio by Akai Yang. 5 Holiday Home Rentals with Recording Studios, The Spaces, https://thespaces.com/5-holiday-rentals-with-recording-studios/. Accessed 12 Oct. 2025.
Makino, Yoshihiro. Paltrow Residence Spa by Robin Standefer and Stephen Alesch. 2 Feb. 2022. Step Inside Gwyneth Paltrow’s Tranquil Montecito Home, Architectural Digest, https://www.architecturaldigest.com/story/step-inside-gwyneth-paltrows-tranquil-montecito-home. Accessed 12 Oct. 2025.
Friedman, Douglas. Fulk Residential Renovation Gym. 17 Feb. 2016. A Designer Revives A Faded 19th-Century Landmark, Elle Decor, https://www.elledecor.com/design-decorate/house-interiors/a8240/house-tour-19th-century-san-francisco-home/. Accessed 12 Oct. 2025.
Gullion, Mike. Glass Wine room with Adjacent Tasting Room by Revel custom Wine Cellars. 2 Sept. 2018. As Homeowners Focus on Wine Storage, Rooms Replace Cellars, Mansion Global, https://www.mansionglobal.com/articles/as-homeowners-focus-on-wine-storage-rooms-replace-cellars-107227. Accessed 12 Oct. 2025.
Estersohn, Pieter. Library in the Georgetown Residence by Solis Betancourt & Sherrill . 11 Jan. 2017. See What This Georgetown Apartment Looked Like Before and After Its Transformation, Architectural Digest, https://www.architecturaldigest.com/gallery/solis-betancourt-and-sherrill-washington-dc-apartment-slideshow. Accessed 12 Oct. 2025.
Levy, Natasha. Custom Aston Martin Car Gallery. 22 Aug. 2019. Aston Martin Launches Architectural Service to Design Homes Focused around Your Car, https://www.dezeen.com/2019/08/22/aston-martin-automotive-galleries-lairs-cars-design/. Accessed 12 Oct. 2025.
Garcia, Aldo C. Indoor Playground Nia School. 2019. Nía School / Sulkin Askenazi, Arch Daily, https://www.archdaily.com/928889/nia-school-sulkin-askenazi. Accessed 12 Oct. 2025.
Sekkei, Koizumi. Basketball Court House in Shizuoka. 5 Jan. 2016. Koizumi Sekkei Completes House in Japan with a Basketball Court at Its Centre, https://www.dezeen.com/2016/01/05/koizumi-sekkei-house-shizuoka-japan-indoor-basketball-court/. Accessed 12 Oct. 2025.
Johnson, Kent. Sunroom, Montecito Estate. 15 Feb. 2018. See How Atelier AM Reinvented This Montecito Estate, Architectural Digest, https://www.architecturaldigest.com/gallery/see-how-atelier-am-reinvented-this-montecito-estate. Accessed 12 Oct. 2025.














